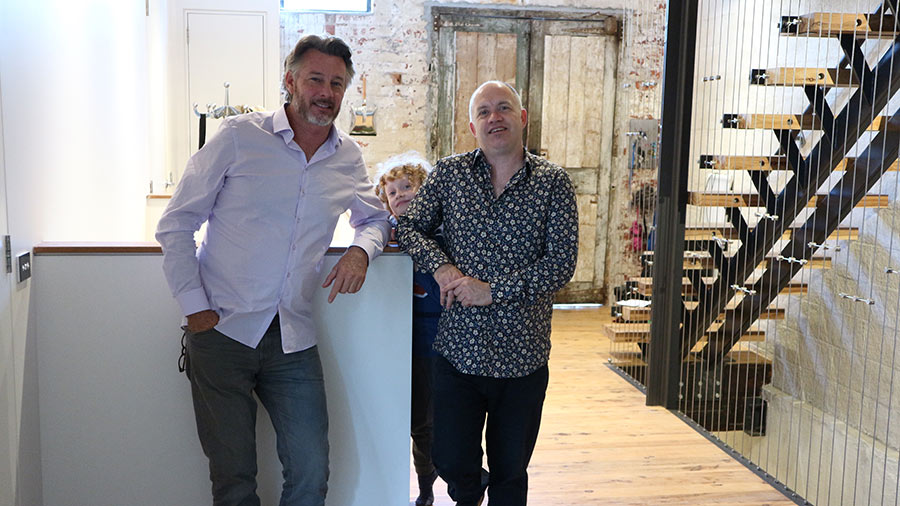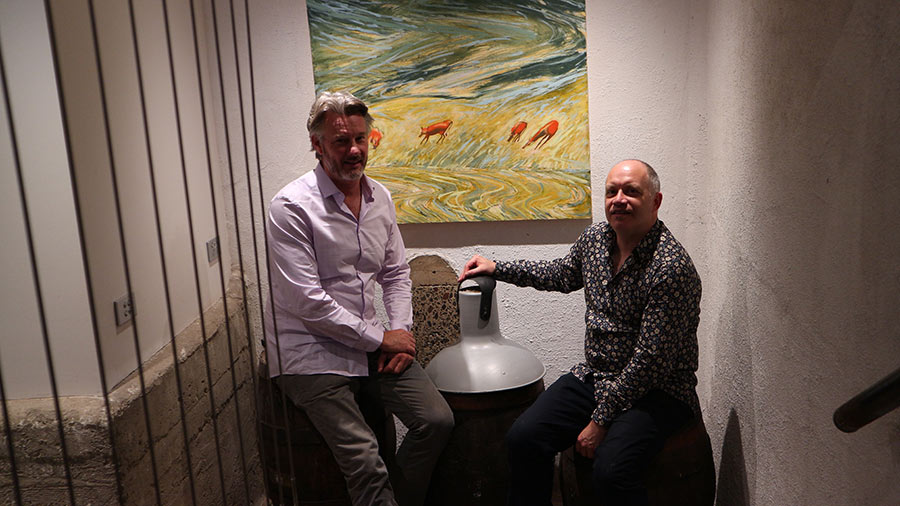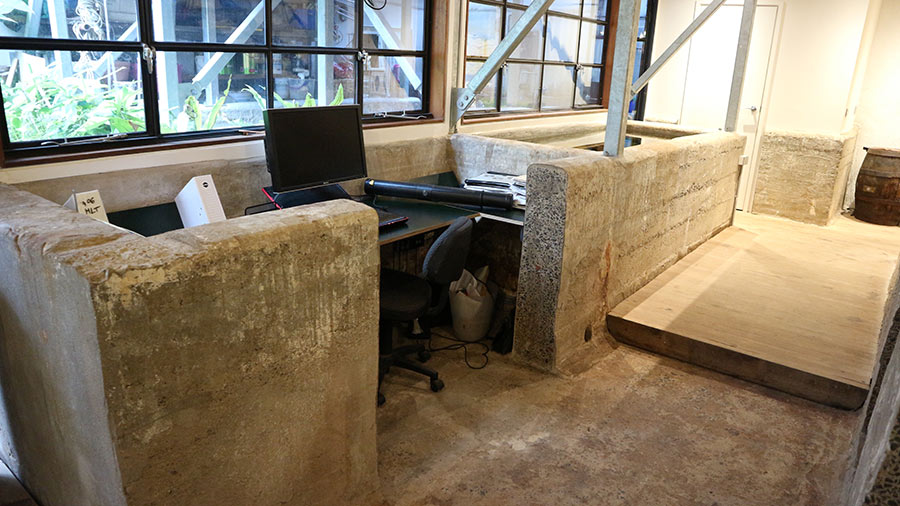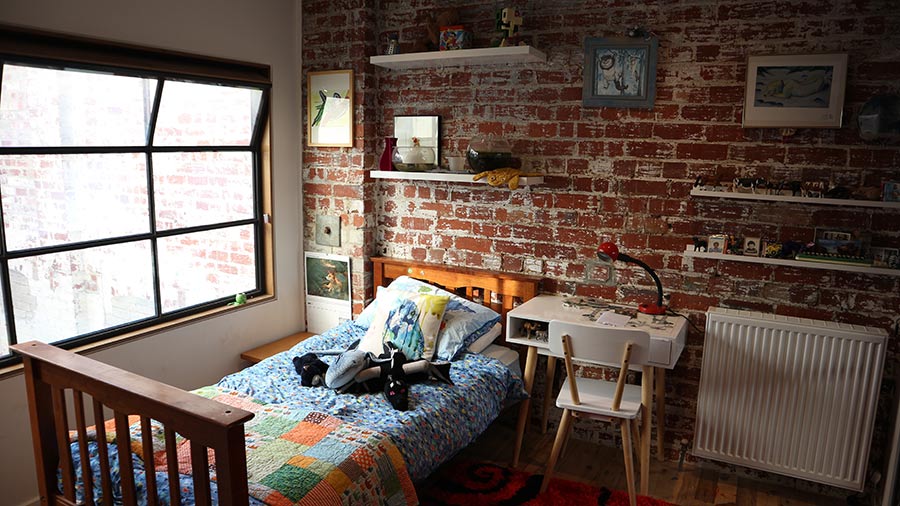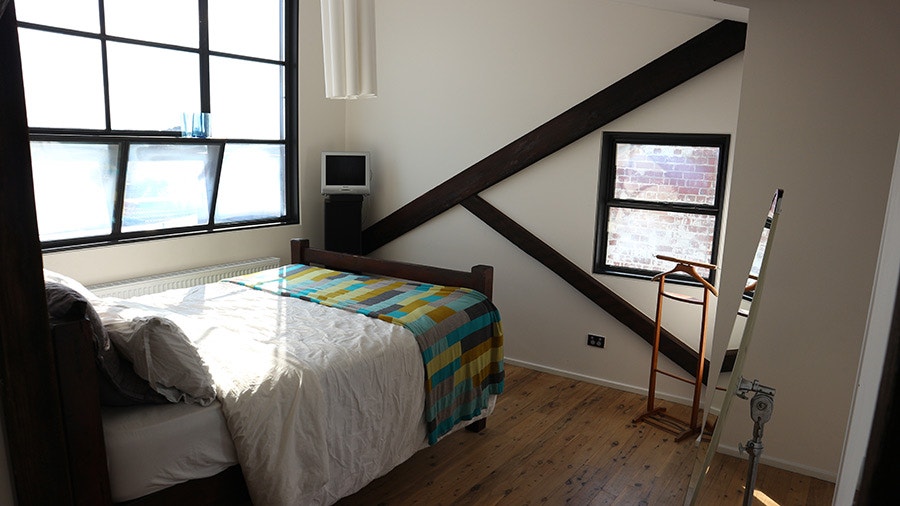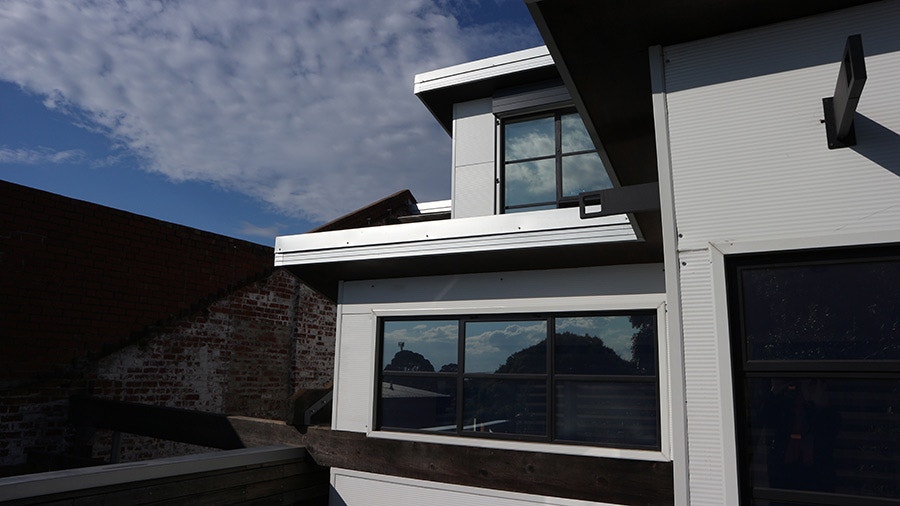Back
WOW House: Vinegar Factory
Adrian put a lot of blood sweat and tears into this project and it has been designed as their forever home. He says there is even provision for an elevator for when they get too old for the stairs!
Barry travels to Melbourne to discover that a warehouse conversion can be a challenging, demanding and fun process, especially when converting an old factory into a family home while trying to keep as many of the original features as possible.
When Northcote’s famous Skipping Girl vinegar factory came on the market architect Adrian Little decided to transform and refurbish the building into a family home and office while keeping its heritage and history alive.
Architect Adrian and his partner Liz bought the dilapidated old vinegar factory with the dream of converting it into a 3-storey family home, with office space underground. They gave themselves the challenge incorporating every single remaining piece of material that was in the warehouse when they purchased the property, and the results are amazing.
Adrian turned the interior vinegar vats into workstations and the whole basement level became the office for his architecture practice.
Adrian and Liz gave themselves the challenge of incorporating every single remaining piece of material that was in the warehouse when they purchased the property, and the results are amazing.
The old building provided plenty of design challenges. Old warehouses like this are never straight and the building was never meant for residential living. They had anticipated the build would take a year, however it ended up taking two, but the finished product was worth the wait. Inside is an industrial warehouse home with a modern feel.
The factory was originally built in the early 1900s by SK Dixon, as a flour business and was then used by the Melbourne Vinegar Company.
To combat the lack of light in the building they created an outside space within the confines of the factory. This space is filled with Australian natives and rainwater is collected here and used within the house. As the water is collected in some of the open vinegar vats, they have fish in the vats to control the mosquitos and turtles and frogs to control the fish.
Everything was repurposed in the build; the metal rings from the old barrels were used for drainage, concrete he removed when drilling is now used as doorstops.
By setting the challenge for themselves of recycling any off cuts, they managed to reduce the number of skips needed during the build to zero.
Adrian put a lot of blood sweat and tears into this project and it has been designed as their forever home. He says there is even provision for an elevator for when they get too old for the stairs!
Barry travels to Melbourne to discover that a warehouse conversion can be a challenging, demanding and fun process, especially when converting an old factory into a family home while trying to keep as many of the original features as possible.
When Northcote’s famous Skipping Girl vinegar factory came on the market architect Adrian Little decided to transform and refurbish the building into a family home and office while keeping its heritage and history alive.
Architect Adrian and his partner Liz bought the dilapidated old vinegar factory with the dream of converting it into a 3-storey family home, with office space underground. They gave themselves the challenge incorporating every single remaining piece of material that was in the warehouse when they purchased the property, and the results are amazing.
Adrian turned the interior vinegar vats into workstations and the whole basement level became the office for his architecture practice.
Adrian and Liz gave themselves the challenge of incorporating every single remaining piece of material that was in the warehouse when they purchased the property, and the results are amazing.
The old building provided plenty of design challenges. Old warehouses like this are never straight and the building was never meant for residential living. They had anticipated the build would take a year, however it ended up taking two, but the finished product was worth the wait. Inside is an industrial warehouse home with a modern feel.
The factory was originally built in the early 1900s by SK Dixon, as a flour business and was then used by the Melbourne Vinegar Company.
To combat the lack of light in the building they created an outside space within the confines of the factory. This space is filled with Australian natives and rainwater is collected here and used within the house. As the water is collected in some of the open vinegar vats, they have fish in the vats to control the mosquitos and turtles and frogs to control the fish.
Everything was repurposed in the build; the metal rings from the old barrels were used for drainage, concrete he removed when drilling is now used as doorstops.
By setting the challenge for themselves of recycling any off cuts, they managed to reduce the number of skips needed during the build to zero.
Adrian put a lot of blood sweat and tears into this project and it has been designed as their forever home. He says there is even provision for an elevator for when they get too old for the stairs!
